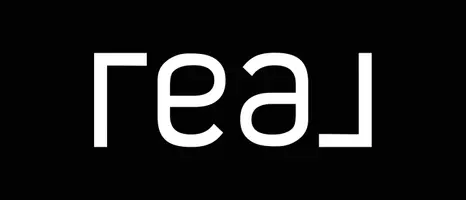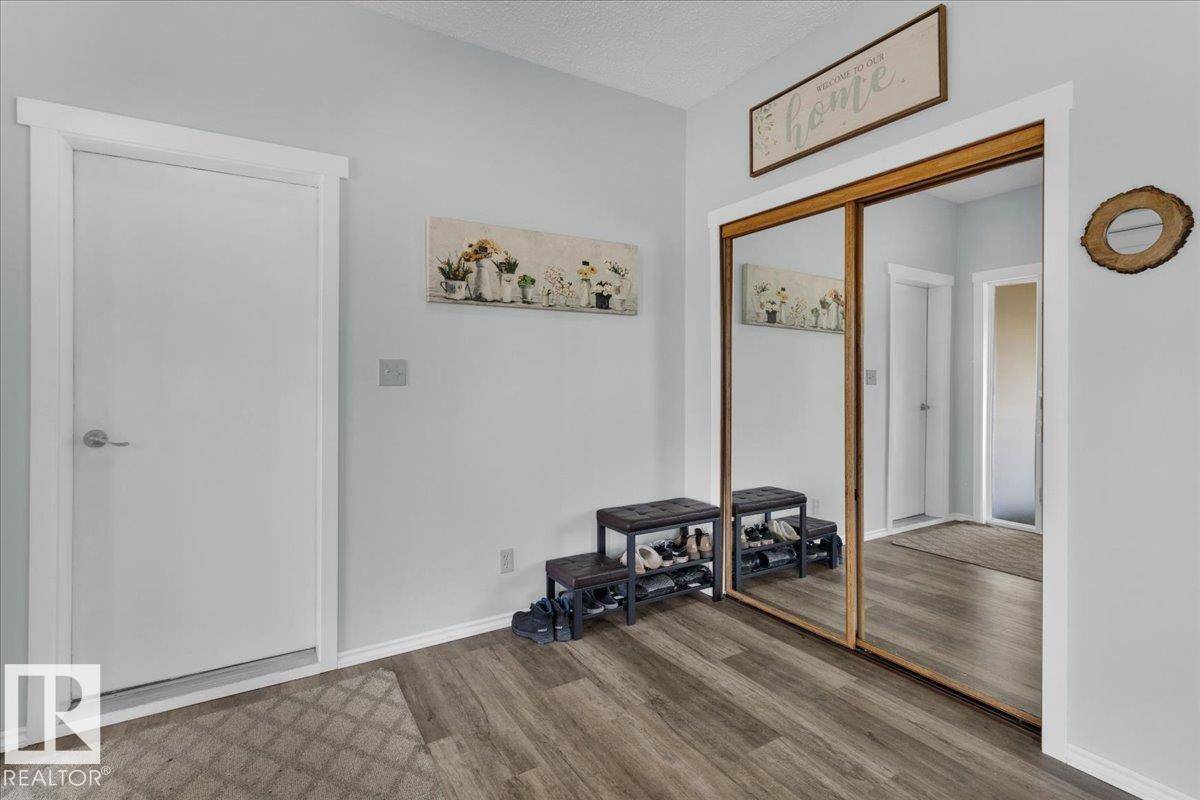5 Beds
3 Baths
1,750 SqFt
5 Beds
3 Baths
1,750 SqFt
Key Details
Property Type Single Family Home
Sub Type Detached Single Family
Listing Status Active
Purchase Type For Sale
Square Footage 1,750 sqft
Price per Sqft $251
MLS® Listing ID E4433239
Bedrooms 5
Full Baths 3
Year Built 1980
Lot Size 7,799 Sqft
Acres 0.1790561
Property Sub-Type Detached Single Family
Property Description
Location
Province AB
Zoning Zone 60
Rooms
Basement Full, Finished
Interior
Interior Features ensuite bathroom
Heating Forced Air-2, Natural Gas
Flooring Carpet, Vinyl Plank
Appliance Dishwasher-Built-In, Dryer, Garage Opener, Microwave Hood Fan, Refrigerator, Stove-Electric, Vacuum System Attachments, Washer
Exterior
Exterior Feature Back Lane, Landscaped, See Remarks
Community Features See Remarks
Roof Type Asphalt Shingles
Garage true
Building
Story 2
Foundation Concrete Perimeter
Architectural Style Bungalow
Others
Tax ID 0012272332
Ownership Private






