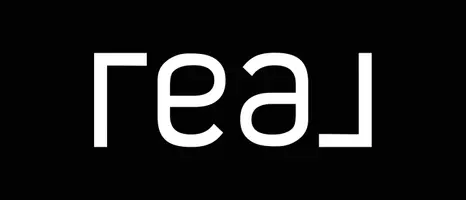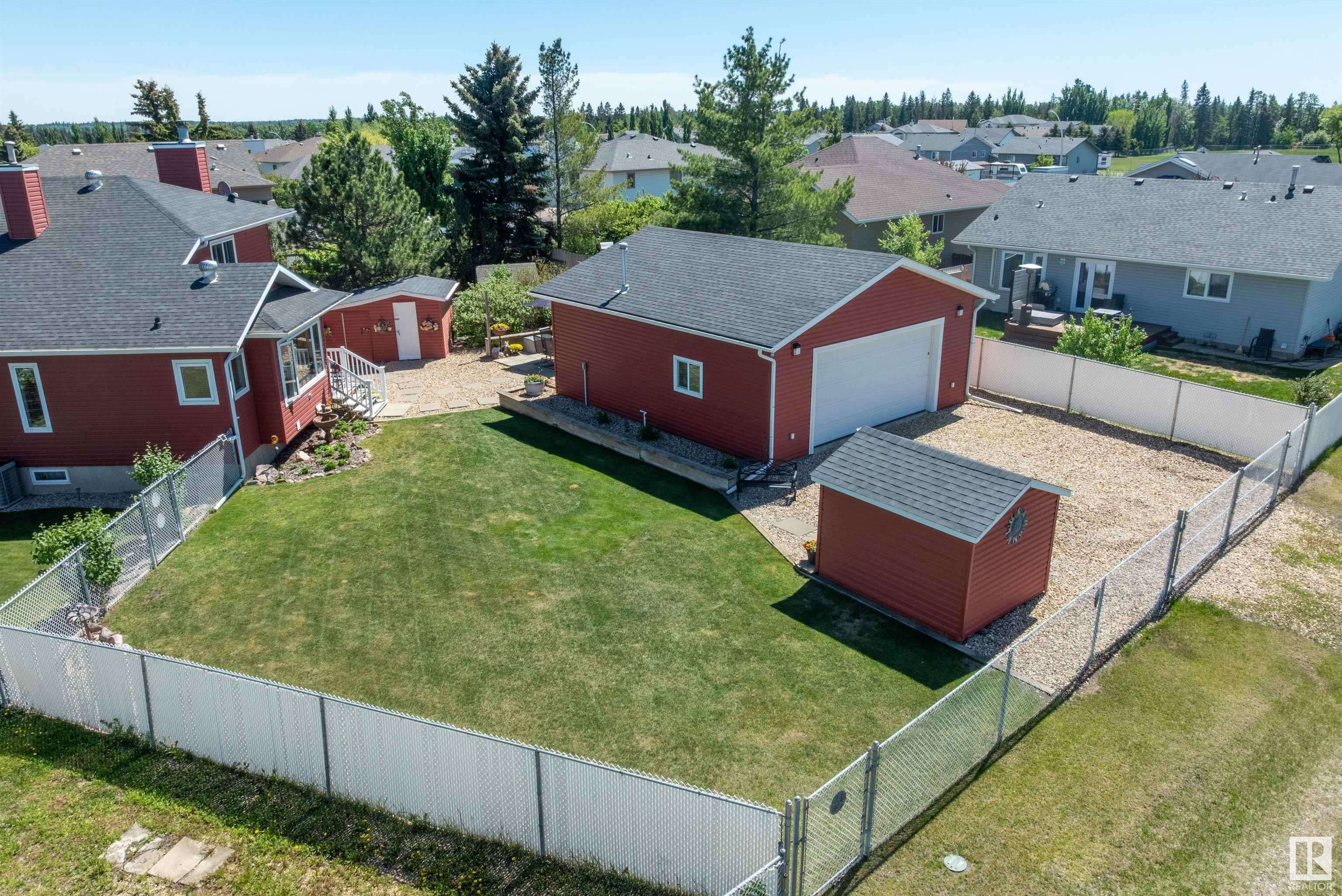3 Beds
2.5 Baths
1,708 SqFt
3 Beds
2.5 Baths
1,708 SqFt
Key Details
Property Type Single Family Home
Sub Type Detached Single Family
Listing Status Active
Purchase Type For Sale
Square Footage 1,708 sqft
Price per Sqft $315
MLS® Listing ID E4439218
Bedrooms 3
Full Baths 2
Half Baths 1
Year Built 1992
Property Sub-Type Detached Single Family
Property Description
Location
Province AB
Zoning Zone 80
Rooms
Basement Full, Finished
Interior
Interior Features ensuite bathroom
Heating Forced Air-1, Natural Gas
Flooring Carpet, Ceramic Tile, Laminate Flooring
Fireplaces Type Brick Facing
Fireplace true
Appliance Dishwasher-Built-In, Dryer, Fan-Ceiling, Garage Control, Garage Opener, Microwave Hood Fan, Refrigerator, Storage Shed, Stove-Electric, Washer, Window Coverings, TV Wall Mount
Exterior
Exterior Feature Back Lane, Cul-De-Sac, Flat Site, Landscaped, Private Setting
Community Features Air Conditioner
Roof Type Asphalt Shingles
Garage true
Building
Story 4
Foundation Concrete Perimeter
Architectural Style 4 Level Split
Schools
Elementary Schools Griffiths-Scott School
Middle Schools Griffiths-Scott School
Others
Tax ID 0023182389
Ownership Estate Trust,Private






