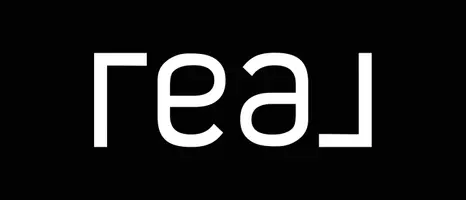4 Beds
3 Baths
1,682 SqFt
4 Beds
3 Baths
1,682 SqFt
Key Details
Property Type Single Family Home
Sub Type Detached Single Family
Listing Status Active
Purchase Type For Sale
Square Footage 1,682 sqft
Price per Sqft $505
MLS® Listing ID E4441974
Bedrooms 4
Full Baths 3
Year Built 2025
Lot Size 7,291 Sqft
Acres 0.16737336
Property Sub-Type Detached Single Family
Property Description
Location
Province AB
Zoning Zone 91
Rooms
Basement Full, Finished
Separate Den/Office false
Interior
Interior Features ensuite bathroom
Heating Forced Air-1, Natural Gas
Flooring Carpet, Vinyl Plank
Fireplaces Type Insert
Fireplace true
Appliance Dishwasher-Built-In, Hood Fan, Oven-Microwave, Refrigerator, Stove-Electric
Exterior
Exterior Feature Backs Onto Park/Trees, Park/Reserve, Playground Nearby, Schools, Shopping Nearby
Community Features Bar, Ceiling 10 ft., Closet Organizers, Deck, Detectors Smoke, No Animal Home, No Smoking Home, Vinyl Windows
Roof Type Asphalt Shingles
Garage true
Building
Story 2
Foundation Concrete Perimeter
Architectural Style Bungalow
Others
Tax ID 0035771203
Ownership Private






