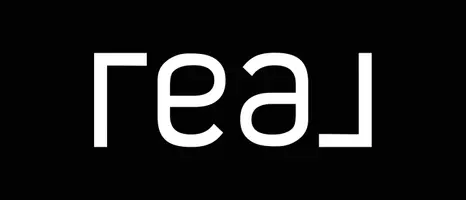4 Beds
3 Baths
2,306 SqFt
4 Beds
3 Baths
2,306 SqFt
Key Details
Property Type Single Family Home
Sub Type Detached Single Family
Listing Status Active
Purchase Type For Sale
Square Footage 2,306 sqft
Price per Sqft $286
MLS® Listing ID E4442125
Bedrooms 4
Full Baths 3
Year Built 2024
Lot Size 4,150 Sqft
Acres 0.0952681
Property Sub-Type Detached Single Family
Property Description
Location
Province AB
Zoning Zone 82
Rooms
Basement Full, Unfinished
Separate Den/Office true
Interior
Interior Features ensuite bathroom
Heating Forced Air-1, Natural Gas
Flooring Laminate Flooring, Non-Ceramic Tile
Appliance Garage Control, Garage Opener, Builder Appliance Credit
Exterior
Exterior Feature Airport Nearby, Flat Site, Golf Nearby, Level Land, No Back Lane, Picnic Area, Playground Nearby, Schools, See Remarks
Community Features Carbon Monoxide Detectors, Detectors Smoke, No Animal Home, No Smoking Home, See Remarks
Roof Type Asphalt Shingles
Garage true
Building
Story 2
Foundation Concrete Perimeter
Architectural Style 2 Storey
Others
Tax ID 0039435814
Ownership Private






