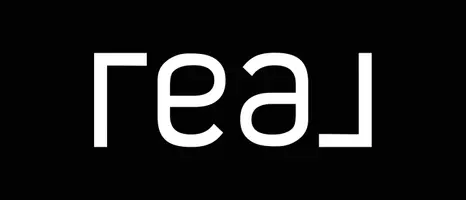2 Beds
2.5 Baths
1,431 SqFt
2 Beds
2.5 Baths
1,431 SqFt
Key Details
Property Type Townhouse
Sub Type Townhouse
Listing Status Active
Purchase Type For Sale
Square Footage 1,431 sqft
Price per Sqft $199
MLS® Listing ID E4449429
Bedrooms 2
Full Baths 2
Half Baths 1
Condo Fees $392
Year Built 2006
Lot Size 2,893 Sqft
Acres 0.06641216
Property Sub-Type Townhouse
Property Description
Location
Province AB
Zoning Zone 82
Rooms
Basement Partial, Finished
Separate Den/Office false
Interior
Interior Features ensuite bathroom
Heating Forced Air-1, Natural Gas
Flooring Carpet, Linoleum
Fireplace false
Appliance Dryer, Garage Control, Garage Opener, Microwave Hood Fan, Refrigerator, Stove-Electric, Washer, Window Coverings
Exterior
Exterior Feature Airport Nearby, Golf Nearby, Landscaped, Low Maintenance Landscape, Schools, Shopping Nearby
Community Features Deck, Parking-Visitor, Storage-In-Suite
Roof Type Asphalt Shingles
Total Parking Spaces 3
Garage true
Building
Story 3
Foundation Concrete Perimeter
Architectural Style 3 Storey
Others
Tax ID 0032593255
Ownership Private






