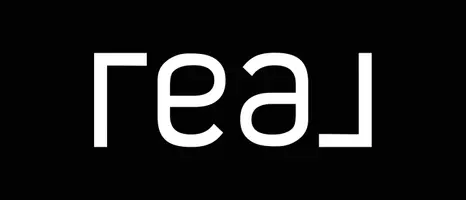4 Beds
2 Baths
1,119 SqFt
4 Beds
2 Baths
1,119 SqFt
Key Details
Property Type Single Family Home
Sub Type Detached Single Family
Listing Status Active
Purchase Type For Sale
Square Footage 1,119 sqft
Price per Sqft $223
MLS® Listing ID E4449769
Bedrooms 4
Full Baths 2
Year Built 1958
Property Sub-Type Detached Single Family
Property Description
Location
Province AB
Zoning Zone 70
Rooms
Basement Full, See Remarks
Separate Den/Office false
Interior
Heating Forced Air-1, Natural Gas
Flooring Hardwood, Linoleum, Vinyl Plank
Fireplace false
Appliance Dishwasher-Built-In, Dryer, Refrigerator, Stove-Electric, Washer, Window Coverings
Exterior
Exterior Feature Cul-De-Sac, Fenced, Landscaped, Schools, Shopping Nearby
Community Features Deck, No Smoking Home, Patio, Vinyl Windows
Roof Type Asphalt Shingles
Total Parking Spaces 3
Garage true
Building
Story 2
Foundation Concrete Perimeter
Architectural Style Bungalow
Others
Tax ID 0014852347
Ownership Private






