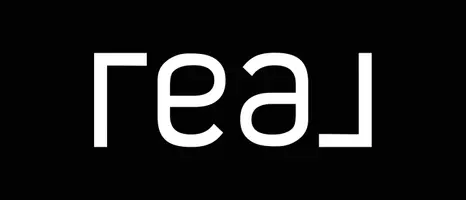REQUEST A TOUR If you would like to see this home without being there in person, select the "Virtual Tour" option and your agent will contact you to discuss available opportunities.
In-PersonVirtual Tour
$ 149,950
Est. payment | /mo
2 Beds
2 Baths
749 SqFt
$ 149,950
Est. payment | /mo
2 Beds
2 Baths
749 SqFt
Key Details
Property Type Single Family Home
Sub Type Detached Single Family
Listing Status Active
Purchase Type For Sale
Square Footage 749 sqft
Price per Sqft $200
MLS® Listing ID E4449978
Bedrooms 2
Full Baths 2
Year Built 2003
Lot Size 7,499 Sqft
Acres 0.1721695
Property Sub-Type Detached Single Family
Property Description
Located just minutes from Westlock and all it's amenities...this approximately 750 sq ft bilevel (with NEW SHINGLES) is situated on a large lot in the quite community of Pibroch. Whether you're looking for peace and tranquility, a place to store your recreation vehicles, or even to build a second home or garage...the possibilities are endless as the ADJACENT VACANT LOT is also INCLUDED with this property. With some TLC and finishing...this could be a perfect home for first time buyers or Investors! The main floor is open concept (kitchen, living room and bathroom) and the basement design features the 2 bedrooms, 3 piece bathroom and the mechanical/storage room. Now's the time to take advantage of this great deal...only $149,950!!!
Location
Province AB
Zoning Zone 70
Rooms
Basement Full, Finished
Interior
Heating Forced Air-1, Natural Gas
Flooring See Remarks
Appliance None
Exterior
Exterior Feature Backs Onto Lake, Backs Onto Park/Trees
Community Features See Remarks
Roof Type Asphalt Shingles
Garage false
Building
Story 2
Foundation Concrete Perimeter
Architectural Style Bi-Level
Others
Tax ID 0020896890
Ownership Private
Copyright 2025 by the REALTORS® Association of Edmonton. All rights reserved.
Listed by Kim A Malone • RE/MAX River City






