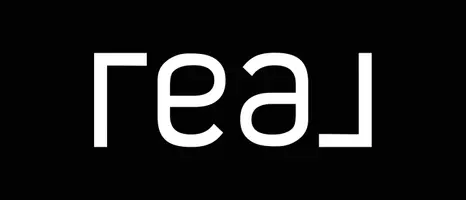5 Beds
4 Baths
2,950 SqFt
5 Beds
4 Baths
2,950 SqFt
Key Details
Property Type Single Family Home
Sub Type Detached Single Family
Listing Status Active
Purchase Type For Sale
Square Footage 2,950 sqft
Price per Sqft $271
MLS® Listing ID E4450008
Bedrooms 5
Full Baths 4
Year Built 2025
Property Sub-Type Detached Single Family
Property Description
Location
Province AB
Zoning Zone 82
Rooms
Basement Full, Unfinished
Separate Den/Office true
Interior
Interior Features ensuite bathroom
Heating Forced Air-1, Natural Gas
Flooring Carpet Over Softwood, Ceramic Tile, Vinyl Plank
Fireplaces Type None
Fireplace true
Appliance See Remarks
Exterior
Exterior Feature Airport Nearby, Golf Nearby, Playground Nearby, Schools, Shopping Nearby
Community Features Carbon Monoxide Detectors, Detectors Smoke
Roof Type Asphalt Shingles
Garage true
Building
Story 2
Foundation Concrete Perimeter
Architectural Style 2 Storey
Others
Tax ID 0039811253
Ownership Private






