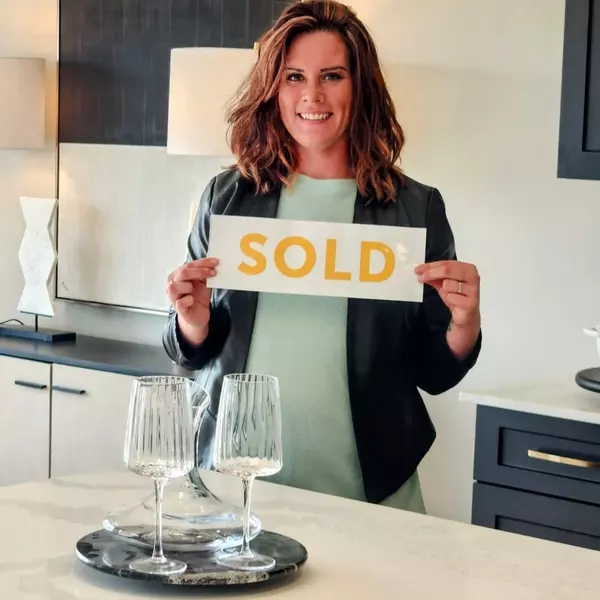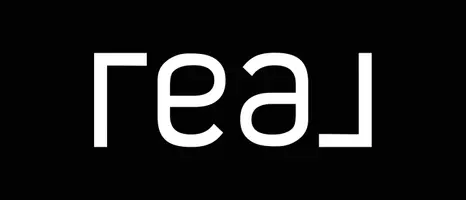REQUEST A TOUR If you would like to see this home without being there in person, select the "Virtual Tour" option and your agent will contact you to discuss available opportunities.
In-PersonVirtual Tour

Listed by Kram S Sarohia • MaxWell Challenge Realty
$ 648,888
Est. payment | /mo
4 Beds
3 Baths
2,326 SqFt
$ 648,888
Est. payment | /mo
4 Beds
3 Baths
2,326 SqFt
Key Details
Property Type Rural
Sub Type Detached Single Family
Listing Status Active
Purchase Type For Sale
Square Footage 2,326 sqft
Price per Sqft $278
MLS® Listing ID E4456102
Bedrooms 4
Full Baths 3
Year Built 2023
Lot Size 5,140 Sqft
Acres 0.118
Property Sub-Type Detached Single Family
Property Description
Price cut – looking to sell fast- Upgraded 4-Bedroom Home with Spice Kitchen in Churchill Meadows, Leduc Welcome to this beautifully maintained 2,300+ sq ft home located in the desirable community. Designed with both style and functionality in mind, this upgraded home is perfect for families and multi-generational living. 4 spacious bedrooms & 3 full bathrooms – including a main floor bedroom and full bath Gourmet kitchen with high-end finishes and brand-new LG appliances (5-year warranty) SPICE kitchen – perfect for culinary enthusiasts Electric fireplace and automated window blinds for added comfort. Maintenance-free deck with railings. Unfinished basement with SEPARATE SIDE ENTRANCE – ready for a future in-law suite or legal basement suite (income potential)Located in a family-friendly neighborhood close to parks, schools, and major commuter routes, this move-in-ready home combines luxury, practicality, and investment.
Location
Province AB
Zoning Zone 80
Rooms
Basement Full, Unfinished
Separate Den/Office true
Interior
Interior Features ensuite bathroom
Heating Forced Air-1, Natural Gas
Flooring Carpet, Ceramic Tile, Vinyl Plank
Fireplace true
Exterior
Exterior Feature Airport Nearby, Golf Nearby, No Back Lane, Playground Nearby, Shopping Nearby
Garage true
Building
Story 2
Foundation Concrete Perimeter
Architectural Style 2 Storey
Others
Tax ID 0039291596
Ownership Private

Copyright 2025 by the REALTORS® Association of Edmonton. All rights reserved.






