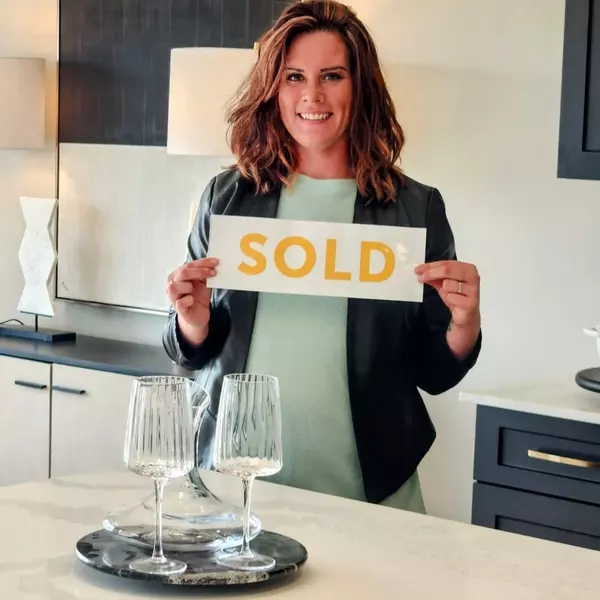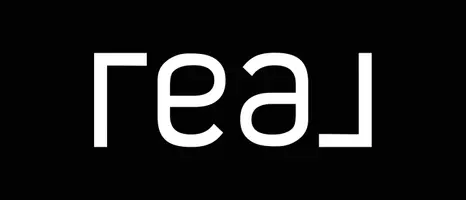
3 Beds
2.5 Baths
2,532 SqFt
3 Beds
2.5 Baths
2,532 SqFt
Key Details
Property Type Single Family Home
Sub Type Detached Single Family
Listing Status Active
Purchase Type For Sale
Square Footage 2,532 sqft
Price per Sqft $286
MLS® Listing ID E4456829
Bedrooms 3
Full Baths 2
Half Baths 1
Year Built 2025
Lot Size 3,850 Sqft
Acres 0.088381514
Property Sub-Type Detached Single Family
Property Description
Location
Province AB
Zoning Zone 24
Rooms
Basement Full, Unfinished
Separate Den/Office false
Interior
Interior Features ensuite bathroom
Heating Forced Air-1, Natural Gas
Flooring Carpet, Vinyl Plank
Fireplaces Type Insert, Remote Control
Fireplace true
Appliance Garage Control, Garage Opener, Hood Fan, Builder Appliance Credit
Exterior
Exterior Feature Backs Onto Park/Trees, Playground Nearby, Public Transportation, Schools, Shopping Nearby
Community Features Ceiling 9 ft., Deck, Detectors Smoke, Exterior Walls- 2"x6", Hot Water Electric, No Animal Home, No Smoking Home, Smart/Program. Thermostat, Television Connection, Vinyl Windows, HRV System
Roof Type Asphalt Shingles
Total Parking Spaces 4
Garage true
Building
Story 2
Foundation Concrete Perimeter
Architectural Style 2 Storey
Schools
Elementary Schools Ronald Harvey Elementary
Middle Schools William D. Cuts Junior
High Schools Bellerose Composite High
Others
Tax ID 0040084519
Ownership Private







