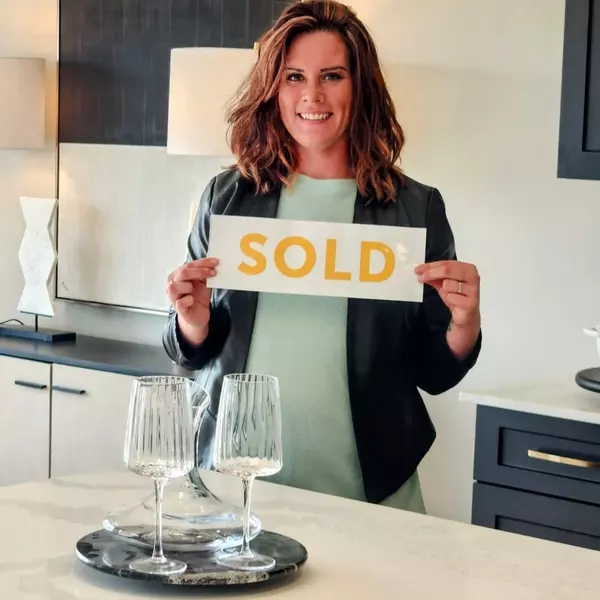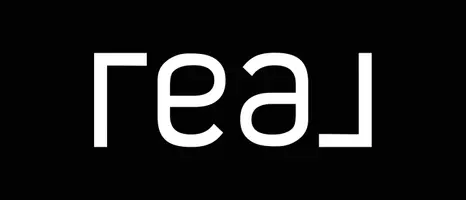
4 Beds
2.5 Baths
1,174 SqFt
4 Beds
2.5 Baths
1,174 SqFt
Key Details
Property Type Single Family Home
Sub Type Detached Single Family
Listing Status Active
Purchase Type For Sale
Square Footage 1,174 sqft
Price per Sqft $399
MLS® Listing ID E4457106
Bedrooms 4
Full Baths 2
Half Baths 1
Year Built 1968
Lot Size 6,599 Sqft
Acres 0.15150976
Property Sub-Type Detached Single Family
Property Description
Location
Province AB
Zoning Zone 62
Rooms
Basement Full, Finished
Interior
Interior Features ensuite bathroom
Heating Forced Air-1, Natural Gas
Flooring Carpet, Engineered Wood, Linoleum
Fireplace false
Appliance Dishwasher-Built-In, Dryer, Fan-Ceiling, Garage Control, Garage Opener, Microwave Hood Fan, Refrigerator, Storage Shed, Stove-Electric, Washer, Curtains and Blinds
Exterior
Exterior Feature Back Lane, Fenced, Flat Site, Playground Nearby, Public Swimming Pool, Schools, Shopping Nearby
Community Features On Street Parking, Deck, Gazebo, Hot Water Natural Gas, Sauna; Swirlpool; Steam, See Remarks
Roof Type Asphalt Shingles
Garage true
Building
Story 2
Foundation Concrete Perimeter
Architectural Style Bungalow
Others
Tax ID 0014564380
Ownership Private







