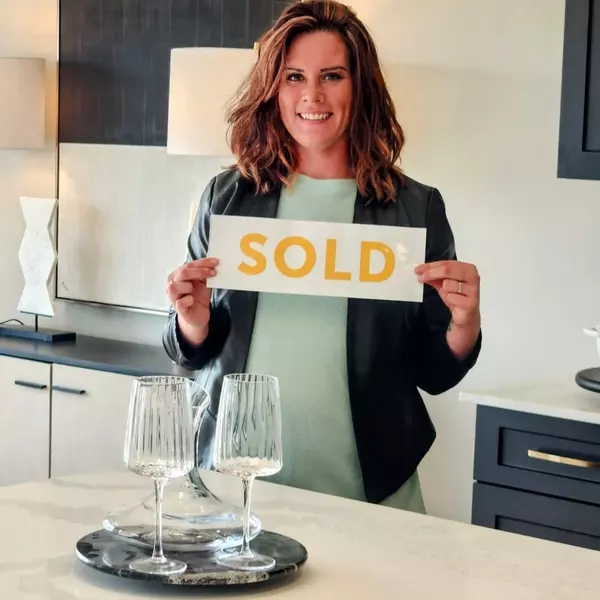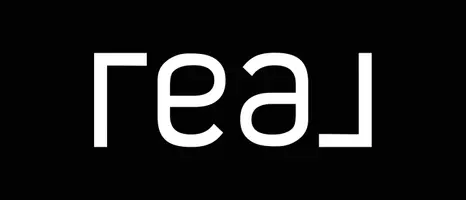REQUEST A TOUR If you would like to see this home without being there in person, select the "Virtual Tour" option and your agent will contact you to discuss available opportunities.
In-PersonVirtual Tour

Listed by Rob Smashnuk • Coldwell Banker Mountain Central
$ 1,199,000
Est. payment | /mo
4 Beds
4.5 Baths
3,983 SqFt
$ 1,199,000
Est. payment | /mo
4 Beds
4.5 Baths
3,983 SqFt
Key Details
Property Type Rural
Sub Type Detached Single Family
Listing Status Active
Purchase Type For Sale
Square Footage 3,983 sqft
Price per Sqft $301
MLS® Listing ID E4459930
Bedrooms 4
Full Baths 4
Half Baths 1
Year Built 2008
Lot Size 0.300 Acres
Acres 0.3
Property Sub-Type Detached Single Family
Property Description
Project house offering a rare opportunity to personalize and add value in the prestigious Sherwood Golf & Country Club Estates. Experience refined living with exceptional promise in this stunning 2-storey estate, featuring 4 spacious BDR, 4.5 baths, & a rare 4-car attached garage. This property offers a perfect blend of elegance, space, and customization potential—ideal for families, renovators, or investors. The main floor showcases an impressive open-concept layout with a chef's kitchen, generous dining area, and an inviting living room—perfect for both everyday living and entertaining. Upstairs, the luxurious primary suite includes a spa-inspired 5-piece ensuite and a spacious walk-in closet. Each additional bedroom has access to its own bathroom, ensuring privacy and convenience for family or guests. The partially finished walkout basement offers exciting possibilities—ideal for a secondary suite for multigenerational living or income generating. The 4-car garage provides ample space for vehicles.
Location
Province AB
Zoning Zone 80
Rooms
Basement Full, Unfinished
Interior
Interior Features ensuite bathroom
Heating Forced Air-1, Natural Gas
Flooring Carpet, Ceramic Tile, Engineered Wood
Exterior
Exterior Feature Flat Site, Golf Nearby, Landscaped, No Back Lane, Playground Nearby, Schools, Shopping Nearby
Garage true
Building
Story 2
Foundation Concrete Perimeter
Architectural Style 2 Storey
Others
Tax ID 0033121344
Ownership Private

Copyright 2025 by the REALTORS® Association of Edmonton. All rights reserved.






