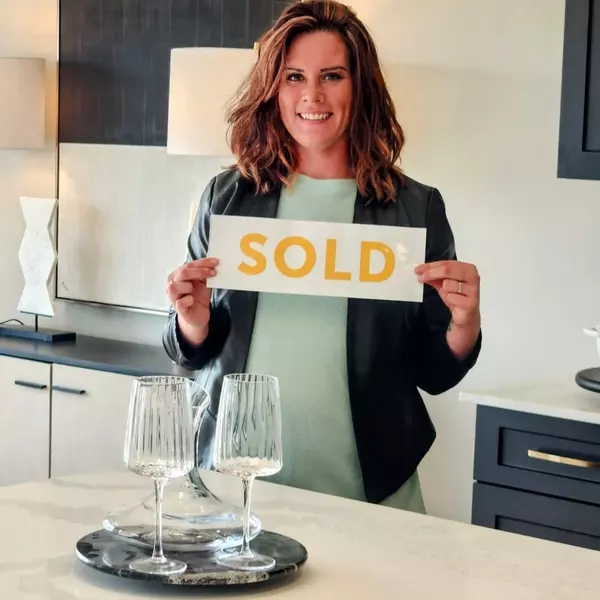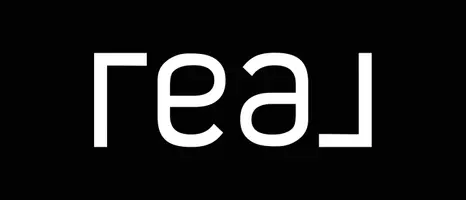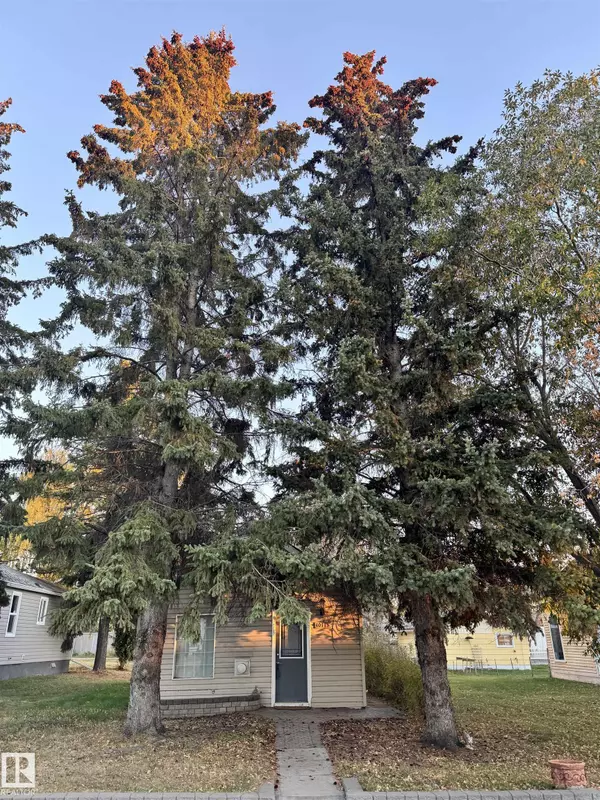
1 Bed
1 Bath
575 SqFt
1 Bed
1 Bath
575 SqFt
Key Details
Property Type Single Family Home
Sub Type Detached Single Family
Listing Status Active
Purchase Type For Sale
Square Footage 575 sqft
Price per Sqft $260
MLS® Listing ID E4462278
Bedrooms 1
Full Baths 1
Year Built 1949
Lot Size 4,680 Sqft
Acres 0.10743514
Property Sub-Type Detached Single Family
Property Description
Location
Province AB
Zoning Zone 70
Rooms
Basement None, No Basement
Interior
Heating Baseboard, Electric
Flooring Ceramic Tile, Laminate Flooring
Fireplaces Type Mantel, Tile Surround
Fireplace true
Appliance Dishwasher-Built-In, Microwave Hood Fan, Refrigerator, Stove-Electric, Window Coverings
Exterior
Exterior Feature Landscaped, Not Fenced, Picnic Area, Playground Nearby, Schools, Shopping Nearby
Community Features On Street Parking
Roof Type Asphalt Shingles
Garage false
Building
Story 1
Foundation Concrete Perimeter
Architectural Style Bungalow
Others
Tax ID 0015877624
Ownership Private







