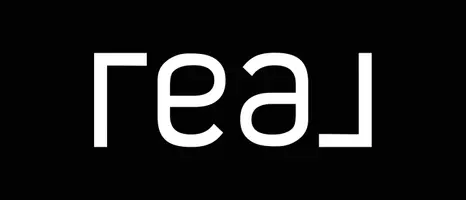
5 Beds
3.5 Baths
1,663 SqFt
5 Beds
3.5 Baths
1,663 SqFt
Key Details
Property Type Single Family Home
Sub Type Duplex
Listing Status Active
Purchase Type For Sale
Square Footage 1,663 sqft
Price per Sqft $342
MLS® Listing ID E4462554
Bedrooms 5
Full Baths 3
Half Baths 1
Year Built 2024
Property Sub-Type Duplex
Property Description
Location
Province AB
Zoning Zone 29
Rooms
Basement Full, Finished
Separate Den/Office true
Interior
Interior Features ensuite bathroom
Heating Forced Air-2, Natural Gas
Flooring Carpet, Ceramic Tile
Fireplaces Type Insert
Fireplace true
Appliance Dishwasher-Built-In, Garage Control, Garage Opener, Hood Fan, Humidifier-Power(Furnace), Oven-Built-In, Oven-Microwave, Refrigerator
Exterior
Exterior Feature Cul-De-Sac, Fenced, Public Transportation, Schools, Shopping Nearby
Community Features Ceiling 9 ft., Closet Organizers, Deck, Detectors Smoke, No Animal Home, No Smoking Home, Vinyl Windows, Infill Property, HRV System, Natural Gas BBQ Hookup, 9 ft. Basement Ceiling
Roof Type Asphalt Shingles
Total Parking Spaces 4
Garage true
Building
Story 3
Foundation Concrete Perimeter
Architectural Style 2 Storey
Others
Tax ID 0039763850
Ownership Agent/Seller has Interest,Private







