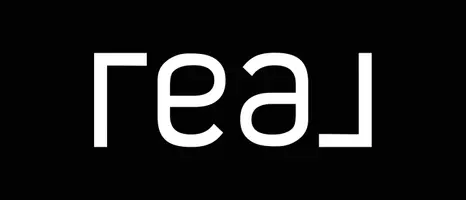
3 Beds
3 Baths
1,881 SqFt
3 Beds
3 Baths
1,881 SqFt
Key Details
Property Type Single Family Home
Sub Type Detached Single Family
Listing Status Active
Purchase Type For Sale
Square Footage 1,881 sqft
Price per Sqft $295
MLS® Listing ID E4462715
Bedrooms 3
Full Baths 2
Half Baths 2
Year Built 2006
Lot Size 4,196 Sqft
Acres 0.09634297
Property Sub-Type Detached Single Family
Property Description
Location
Province AB
Zoning Zone 30
Rooms
Basement Full, Finished
Interior
Interior Features ensuite bathroom
Heating Forced Air-1, Natural Gas
Flooring Carpet, Laminate Flooring, Linoleum
Appliance Air Conditioning-Central, Dishwasher-Built-In, Dryer, Microwave Hood Fan, Refrigerator, Storage Shed, Stove-Electric, Vacuum Systems, Washer, Window Coverings, Wine/Beverage Cooler, See Remarks, Curtains and Blinds
Exterior
Exterior Feature Fenced, Flat Site, No Back Lane, Schools, Shopping Nearby
Community Features Air Conditioner, Carbon Monoxide Detectors, Deck, Fire Pit, Gazebo, No Smoking Home, Wet Bar
Roof Type Asphalt Shingles
Total Parking Spaces 4
Garage true
Building
Story 3
Foundation Concrete Perimeter
Architectural Style 2 Storey
Others
Tax ID 0031893241
Ownership Private







