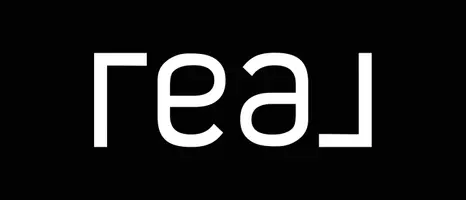
1 Bed
1 Bath
662 SqFt
1 Bed
1 Bath
662 SqFt
Key Details
Property Type Condo
Sub Type Apartment
Listing Status Active
Purchase Type For Sale
Square Footage 662 sqft
Price per Sqft $271
MLS® Listing ID E4462766
Bedrooms 1
Full Baths 1
Condo Fees $480
Year Built 2013
Lot Size 495 Sqft
Acres 0.011376328
Property Sub-Type Apartment
Property Description
Location
Province AB
Zoning Zone 17
Rooms
Basement None, No Basement
Interior
Interior Features ensuite bathroom
Heating Baseboard, Hot Water, Natural Gas
Flooring Laminate Flooring
Appliance Dishwasher - Energy Star, Microwave Hood Fan, Refrigerator, Stacked Washer/Dryer, Stove-Electric
Exterior
Exterior Feature Public Transportation, Schools, Shopping Nearby
Community Features Detectors Smoke, Exercise Room, Hot Tub, Hot Water Natural Gas, Intercom, No Animal Home, No Smoking Home, Parking-Visitor, Party Room, Pool-Indoor, Sauna; Swirlpool; Steam, Security Door, Sprinkler System-Fire, Storage-Locker Room
Roof Type Asphalt Shingles
Total Parking Spaces 1
Garage false
Building
Story 1
Foundation Concrete Perimeter
Architectural Style Single Level Apartment
Level or Stories 4
Schools
Elementary Schools Avonmore School
Middle Schools Kenilworth School
High Schools Mcnally School
Others
Tax ID 0036205400
Ownership Private







