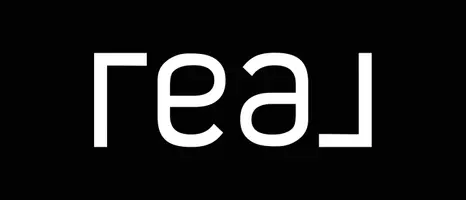
3 Beds
2.5 Baths
1,864 SqFt
3 Beds
2.5 Baths
1,864 SqFt
Key Details
Property Type Single Family Home
Sub Type Detached Single Family
Listing Status Active
Purchase Type For Sale
Square Footage 1,864 sqft
Price per Sqft $295
MLS® Listing ID E4462811
Bedrooms 3
Full Baths 2
Half Baths 1
Year Built 2025
Lot Size 4,034 Sqft
Acres 0.09260687
Property Sub-Type Detached Single Family
Property Description
Location
Province AB
Zoning Zone 56
Rooms
Basement Full, Unfinished
Separate Den/Office true
Interior
Interior Features ensuite bathroom
Heating Forced Air-1, Natural Gas
Flooring Carpet, Laminate Flooring, Non-Ceramic Tile
Fireplaces Type See Remarks
Fireplace true
Appliance See Remarks
Exterior
Exterior Feature Not Fenced, Not Landscaped, See Remarks
Community Features Ceiling 9 ft., Deck, See Remarks
Roof Type Asphalt Shingles
Garage true
Building
Story 2
Foundation Concrete Perimeter
Architectural Style 2 Storey
Others
Tax ID 0039829213
Ownership Private







