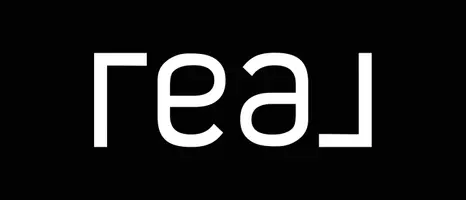
4 Beds
3.5 Baths
4,789 SqFt
4 Beds
3.5 Baths
4,789 SqFt
Key Details
Property Type Multi-Family
Sub Type Quadruplex
Listing Status Active
Purchase Type For Sale
Square Footage 4,789 sqft
Price per Sqft $454
MLS® Listing ID E4462838
Bedrooms 4
Full Baths 3
Half Baths 1
Year Built 2025
Lot Size 6,995 Sqft
Acres 0.1605782
Property Sub-Type Quadruplex
Property Description
Location
Province AB
Zoning Zone 15
Rooms
Basement Full, Finished
Separate Den/Office true
Interior
Interior Features ensuite bathroom
Heating Forced Air-1, Natural Gas
Flooring Vinyl Plank
Appliance Dishwasher-Built-In, Dryer, Refrigerator, Stove-Electric, Washer
Exterior
Exterior Feature Public Transportation, Schools, Shopping Nearby
Community Features Ceiling 9 ft., 9 ft. Basement Ceiling
Roof Type Asphalt Shingles
Garage false
Building
Story 2
Foundation Concrete Perimeter
Architectural Style 2 Storey
Others
Tax ID 0018821215
Ownership Private







