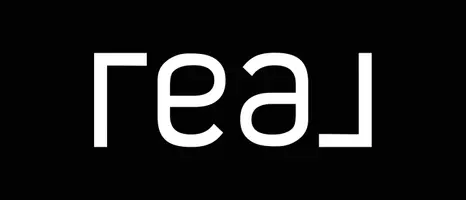
4 Beds
1.5 Baths
1,185 SqFt
4 Beds
1.5 Baths
1,185 SqFt
Key Details
Property Type Townhouse
Sub Type Townhouse
Listing Status Active
Purchase Type For Sale
Square Footage 1,185 sqft
Price per Sqft $210
MLS® Listing ID E4462916
Bedrooms 4
Full Baths 1
Half Baths 1
Condo Fees $477
Year Built 1977
Lot Size 2,971 Sqft
Acres 0.06820608
Property Sub-Type Townhouse
Property Description
Location
Province AB
Zoning Zone 20
Rooms
Basement Full, Partially Finished
Interior
Heating Forced Air-1, Natural Gas
Flooring Carpet, Linoleum
Appliance Air Conditioning-Central, Dishwasher-Portable, Dryer, Freezer, Refrigerator, Stove-Electric, Washer, Window Coverings
Exterior
Exterior Feature Commercial, Cross Fenced, Flat Site, Landscaped, Paved Lane, Playground Nearby, Public Transportation, Schools, Shopping Nearby
Community Features Air Conditioner, Parking-Visitor, Skylight, Vaulted Ceiling
Roof Type Asphalt Shingles
Total Parking Spaces 2
Garage true
Building
Story 3
Foundation Concrete Perimeter
Architectural Style 2 Storey
Others
Tax ID 0012885969
Ownership Private







