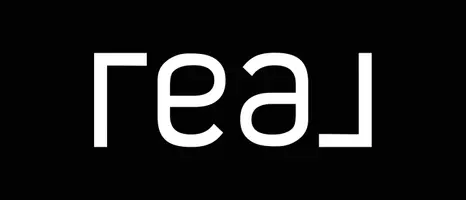
2 Beds
2 Baths
1,070 SqFt
2 Beds
2 Baths
1,070 SqFt
Key Details
Property Type Condo
Sub Type Apartment
Listing Status Active
Purchase Type For Sale
Square Footage 1,070 sqft
Price per Sqft $219
MLS® Listing ID E4463405
Bedrooms 2
Full Baths 2
Condo Fees $625
Year Built 1993
Lot Size 901 Sqft
Acres 0.020699283
Property Sub-Type Apartment
Property Description
Location
Province AB
Zoning Zone 19
Rooms
Basement None, No Basement
Interior
Interior Features ensuite bathroom
Heating In Floor Heat System, Natural Gas
Flooring Ceramic Tile, Engineered Wood
Fireplaces Type Corner, Glass Door, Mantel
Fireplace true
Appliance Air Conditioning-Central, Dishwasher-Built-In, Dryer, Hood Fan, Oven-Microwave, Refrigerator, Stove-Electric, Vacuum System Attachments, Vacuum Systems, Washer, Window Coverings
Exterior
Exterior Feature Golf Nearby, Landscaped, Picnic Area, Playground Nearby, Public Transportation, Schools, Shopping Nearby, Treed Lot
Community Features Air Conditioner, Car Wash, Exercise Room, Gazebo, Guest Suite, Patio, Recreation Room/Centre, Secured Parking, Security Door, Social Rooms
Roof Type Asphalt Shingles
Total Parking Spaces 1
Garage false
Building
Story 1
Foundation Concrete Perimeter
Architectural Style Single Level Apartment
Level or Stories 4
Others
Tax ID 0025913617
Ownership Private







