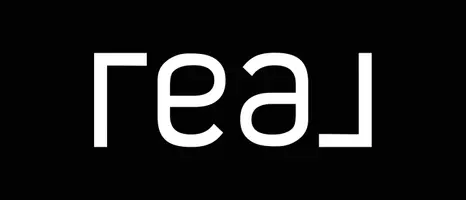
2 Beds
1 Bath
1,211 SqFt
2 Beds
1 Bath
1,211 SqFt
Key Details
Property Type Single Family Home
Sub Type Detached Single Family
Listing Status Active
Purchase Type For Sale
Square Footage 1,211 sqft
Price per Sqft $181
MLS® Listing ID E4463696
Bedrooms 2
Full Baths 1
Year Built 1954
Lot Size 8,190 Sqft
Acres 0.18801087
Property Sub-Type Detached Single Family
Property Description
Location
Province AB
Zoning Zone 60
Rooms
Basement Partial, Unfinished
Interior
Heating Forced Air-1, Natural Gas
Flooring Ceramic Tile, Laminate Flooring, Linoleum
Appliance Dishwasher-Built-In, Dryer, Garage Control, Garage Opener, Oven-Built-In, Refrigerator, Stove-Countertop Electric, Washer, Window Coverings, Garage Heater
Exterior
Exterior Feature Back Lane, Fenced, Landscaped
Community Features Off Street Parking, On Street Parking, Hot Water Natural Gas, Insulation-Upgraded
Roof Type Asphalt Shingles
Garage true
Building
Story 2
Foundation Concrete Perimeter
Architectural Style 1 and Half Storey
Others
Tax ID 0020012068
Ownership Private







