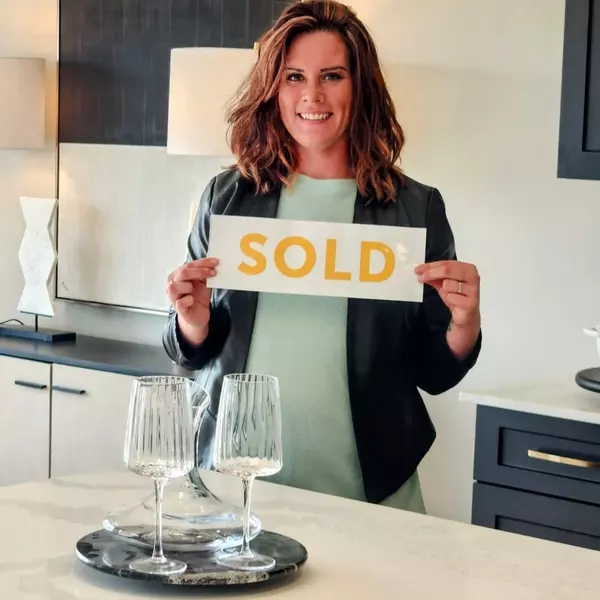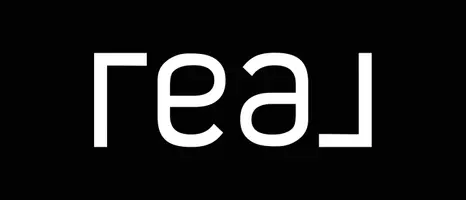
4 Beds
3.5 Baths
1,578 SqFt
4 Beds
3.5 Baths
1,578 SqFt
Key Details
Property Type Single Family Home
Sub Type Duplex
Listing Status Active
Purchase Type For Sale
Square Footage 1,578 sqft
Price per Sqft $399
MLS® Listing ID E4464051
Bedrooms 4
Full Baths 3
Half Baths 1
Year Built 2015
Lot Size 2,994 Sqft
Acres 0.06873486
Property Sub-Type Duplex
Property Description
Location
Province AB
Area Belgravia
Zoning Zone 15
Rooms
Basement Full, Finished
Separate Den/Office true
Interior
Interior Features ensuite bathroom
Heating Forced Air-1, Natural Gas
Flooring Carpet, Hardwood
Fireplaces Type Three Sided
Fireplace true
Appliance Dishwasher-Built-In, Dryer, Garage Control, Garage Opener, Refrigerator, Stove-Electric, Washer, Window Coverings
Exterior
Exterior Feature Back Lane, Flat Site, Landscaped, Low Maintenance Landscape, Paved Lane, Schools
Community Features Off Street Parking, On Street Parking, Ceiling 9 ft., Closet Organizers, Deck, Hot Water Natural Gas, No Animal Home, No Smoking Home, Vinyl Windows
Roof Type Asphalt Shingles
Total Parking Spaces 2
Garage true
Building
Story 3
Foundation Concrete Perimeter
Architectural Style 2 Storey
Schools
Elementary Schools Belgravia School
Middle Schools Mckernan School
High Schools Strathcona School
Others
Tax ID 0036807774
Ownership Private







