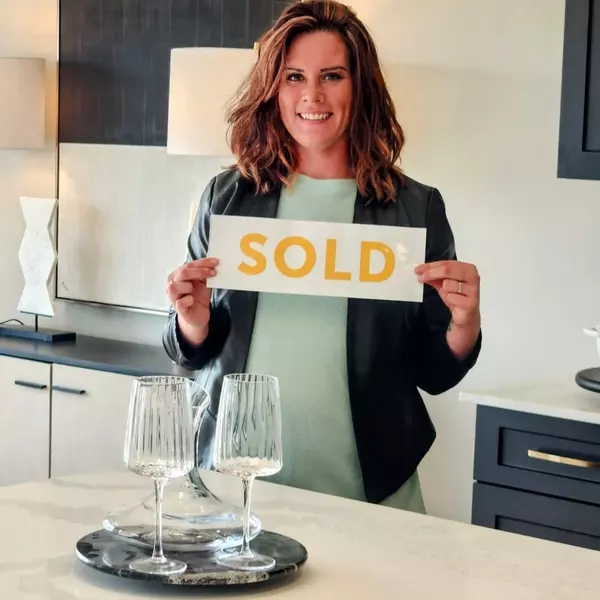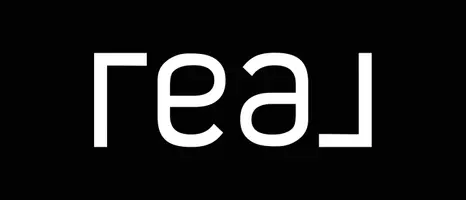
4 Beds
1 Bath
1,108 SqFt
4 Beds
1 Bath
1,108 SqFt
Key Details
Property Type Single Family Home
Sub Type Detached Single Family
Listing Status Active
Purchase Type For Sale
Square Footage 1,108 sqft
Price per Sqft $329
MLS® Listing ID E4464390
Bedrooms 4
Full Baths 1
Year Built 1956
Lot Size 6,249 Sqft
Acres 0.14347418
Property Sub-Type Detached Single Family
Property Description
Location
Province AB
Zoning Zone 91
Rooms
Basement Full, Finished
Interior
Heating Forced Air-1, Natural Gas
Flooring Ceramic Tile, Laminate Flooring, Vinyl Plank
Appliance Dishwasher-Built-In, Dryer, Refrigerator, Stove-Electric, Washer, Window Coverings
Exterior
Exterior Feature Back Lane, Landscaped, Public Swimming Pool, Schools, Shopping Nearby
Community Features Closet Organizers, Deck, Detectors Smoke, Front Porch, Patio, R.V. Storage
Roof Type Asphalt Shingles
Garage true
Building
Story 2
Foundation Concrete Perimeter
Architectural Style Bungalow
Others
Tax ID 0018355629
Ownership Private







