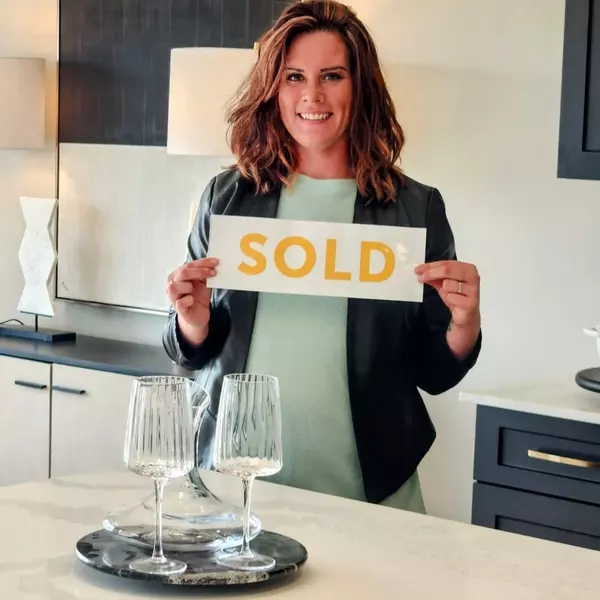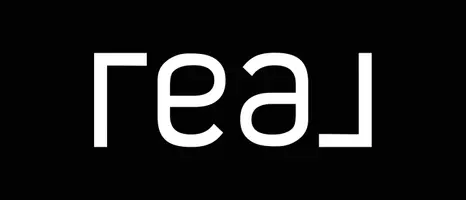
4 Beds
2.5 Baths
2,508 SqFt
4 Beds
2.5 Baths
2,508 SqFt
Key Details
Property Type Single Family Home
Sub Type Detached Single Family
Listing Status Active
Purchase Type For Sale
Square Footage 2,508 sqft
Price per Sqft $308
MLS® Listing ID E4464601
Bedrooms 4
Full Baths 2
Half Baths 1
Year Built 2025
Lot Size 5,056 Sqft
Acres 0.116066225
Property Sub-Type Detached Single Family
Property Description
Location
Province AB
Zoning Zone 62
Rooms
Basement Full, Unfinished
Separate Den/Office true
Interior
Interior Features ensuite bathroom
Heating Forced Air-1, Natural Gas
Flooring Carpet, Ceramic Tile, Vinyl Plank
Fireplaces Type Insert
Fireplace true
Appliance Dishwasher-Built-In, Dryer, Garage Control, Garage Opener, Hood Fan, Oven-Built-In, Oven-Microwave, Refrigerator, Stove-Countertop Gas, Washer, Window Coverings
Exterior
Exterior Feature Golf Nearby, Playground Nearby, Schools, Shopping Nearby
Community Features Ceiling 9 ft., Closet Organizers, Detectors Smoke, Hot Water Natural Gas, No Animal Home, No Smoking Home, Smart/Program. Thermostat, Vinyl Windows, Walkout Basement, HRV System, 9 ft. Basement Ceiling
Roof Type Asphalt Shingles
Total Parking Spaces 6
Garage true
Building
Story 2
Foundation Concrete Perimeter
Architectural Style 2 Storey
Others
Tax ID 0039304282
Ownership Private







