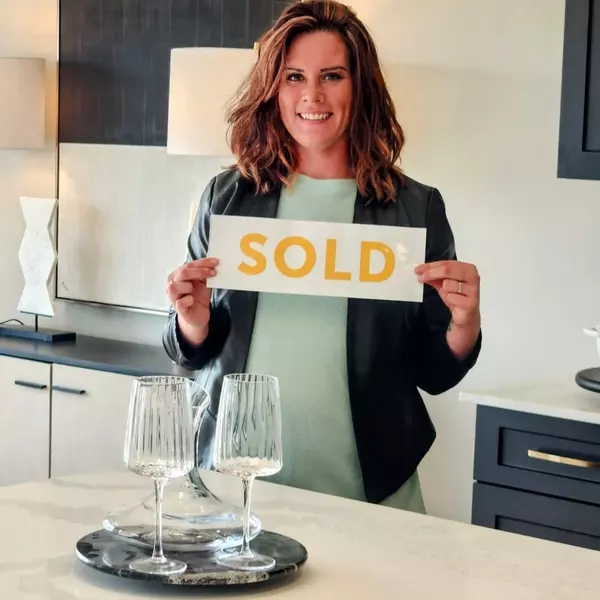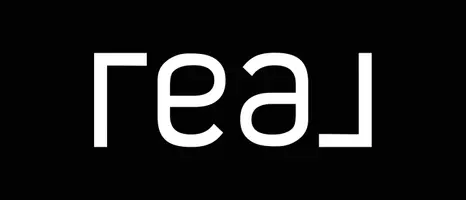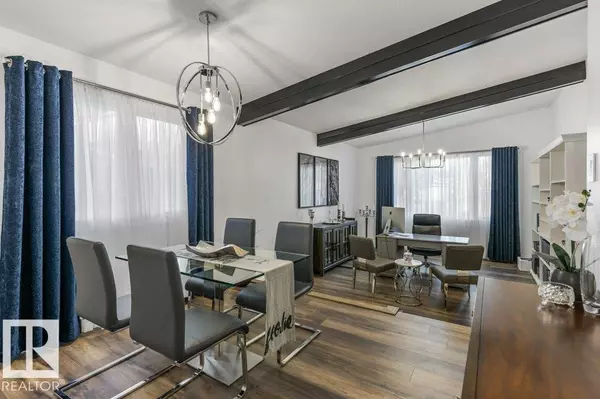
2 Beds
2 Baths
1,544 SqFt
2 Beds
2 Baths
1,544 SqFt
Open House
Sun Nov 09, 2:00pm - 4:00pm
Key Details
Property Type Single Family Home
Sub Type Detached Single Family
Listing Status Active
Purchase Type For Sale
Square Footage 1,544 sqft
Price per Sqft $401
MLS® Listing ID E4464670
Bedrooms 2
Full Baths 2
Year Built 1974
Property Sub-Type Detached Single Family
Property Description
Location
Province AB
Zoning Zone 24
Rooms
Basement Full, Unfinished
Interior
Interior Features ensuite bathroom
Heating Forced Air-1, Natural Gas
Flooring Carpet, Vinyl Plank
Fireplaces Type Brick Facing
Fireplace true
Appliance Air Conditioning-Central, Dishwasher-Built-In, Dryer, Garage Control, Garage Opener, Microwave Hood Fan, Refrigerator, Stove-Electric, Washer, Window Coverings, TV Wall Mount
Exterior
Exterior Feature Cul-De-Sac, Flat Site
Community Features Air Conditioner, Open Beam, Vaulted Ceiling
Roof Type SBS Roofing System
Total Parking Spaces 4
Garage true
Building
Story 1
Foundation Concrete Perimeter
Architectural Style Bungalow
Others
Tax ID 0017130501
Ownership Private







