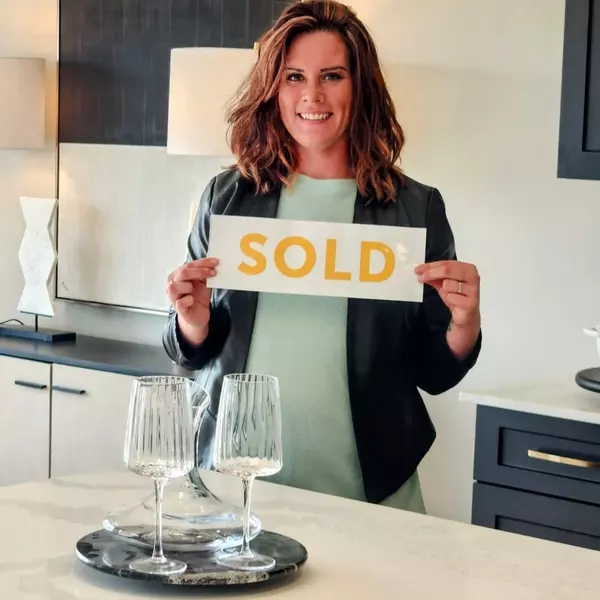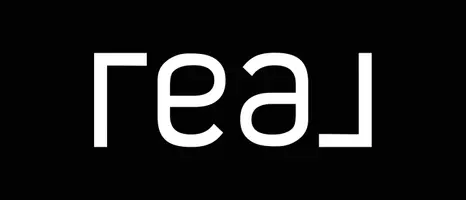
3 Beds
2 Baths
1,443 SqFt
3 Beds
2 Baths
1,443 SqFt
Key Details
Property Type Single Family Home
Sub Type Detached Single Family
Listing Status Active
Purchase Type For Sale
Square Footage 1,443 sqft
Price per Sqft $294
MLS® Listing ID E4464716
Bedrooms 3
Full Baths 2
Year Built 1954
Lot Size 6,504 Sqft
Acres 0.1493279
Property Sub-Type Detached Single Family
Property Description
Location
Province AB
Zoning Zone 62
Rooms
Basement Full, Finished
Separate Den/Office false
Interior
Heating Forced Air-1, Natural Gas
Flooring Carpet, Vinyl Plank
Fireplaces Type Brick Facing
Fireplace true
Appliance Dishwasher-Built-In, Dryer, Garage Control, Garage Opener, Hood Fan, Refrigerator, Stove-Electric, Washer, Hot Tub
Exterior
Exterior Feature Fenced, Flat Site, Golf Nearby, Landscaped, Low Maintenance Landscape, Playground Nearby, Private Setting, Public Swimming Pool, Schools, Shopping Nearby
Community Features Off Street Parking, On Street Parking, Bar, Deck, Hot Tub, No Smoking Home, Parking-Extra, R.V. Storage
Roof Type Asphalt Shingles
Garage true
Building
Story 2
Foundation Concrete Perimeter
Architectural Style Bungalow
Schools
Elementary Schools Fort Sask. Elementary
Middle Schools Rudolph Hennig Junior High
High Schools Fort Sask. Senior High
Others
Tax ID 0011143427
Ownership Private







