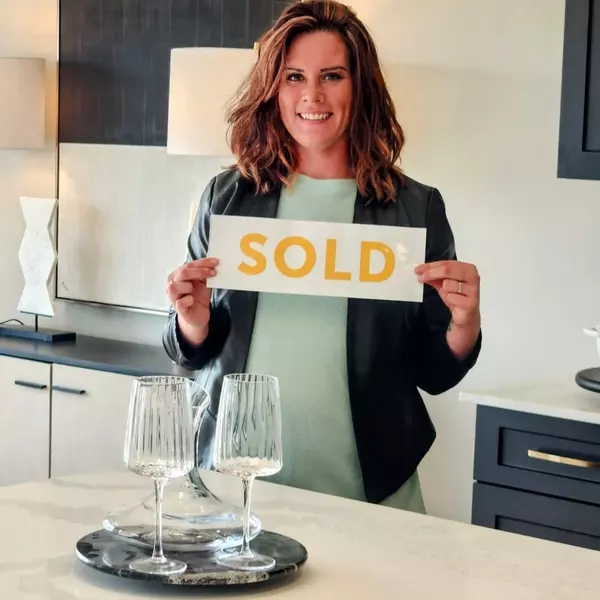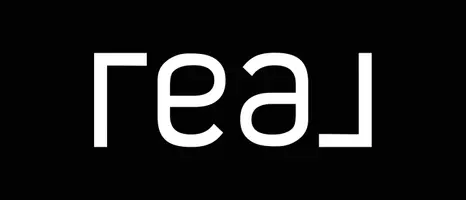
2 Beds
1 Bath
678 SqFt
2 Beds
1 Bath
678 SqFt
Key Details
Property Type Single Family Home
Sub Type Detached Single Family
Listing Status Active
Purchase Type For Sale
Square Footage 678 sqft
Price per Sqft $394
MLS® Listing ID E4464741
Bedrooms 2
Full Baths 1
Year Built 1926
Lot Size 5,999 Sqft
Acres 0.13773166
Property Sub-Type Detached Single Family
Property Description
Location
Province AB
Area City Center South
Zoning Zone 80
Rooms
Basement None, No Basement
Interior
Heating Baseboard, Electric
Flooring Vinyl Plank
Fireplaces Type Corner
Appliance Dishwasher-Built-In, Euro Washer/Dryer Combo, Garage Opener, Refrigerator-Energy Star, Stove-Electric
Exterior
Exterior Feature Back Lane, Fenced, Flat Site, Landscaped, Playground Nearby, Schools, See Remarks
Community Features Detectors Smoke, Exterior Walls- 2"x6", Insulation-Upgraded, No Animal Home, No Smoking Home, Patio, Vaulted Ceiling, Vinyl Windows, See Remarks
Roof Type Asphalt Shingles
Garage true
Building
Story 1
Foundation Concrete Perimeter
Architectural Style Bungalow
Others
Tax ID 0015578363
Ownership Private







