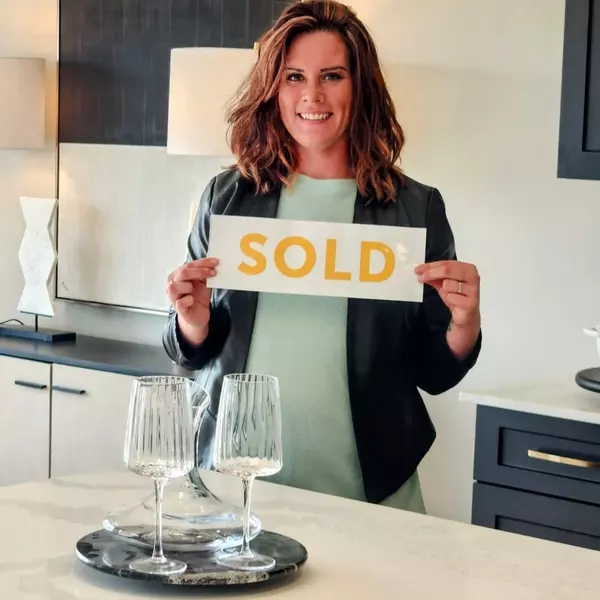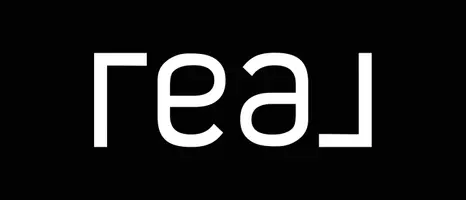
3 Beds
2.5 Baths
1,589 SqFt
3 Beds
2.5 Baths
1,589 SqFt
Key Details
Property Type Single Family Home
Sub Type Detached Single Family
Listing Status Active
Purchase Type For Sale
Square Footage 1,589 sqft
Price per Sqft $264
MLS® Listing ID E4464743
Bedrooms 3
Full Baths 2
Half Baths 1
Year Built 2025
Lot Size 3,279 Sqft
Acres 0.07529528
Property Sub-Type Detached Single Family
Property Description
Location
Province AB
Zoning Zone 61
Rooms
Basement Full, Unfinished
Separate Den/Office true
Interior
Interior Features ensuite bathroom
Heating Forced Air-1, Natural Gas
Flooring Carpet, Vinyl Plank
Appliance See Remarks
Exterior
Exterior Feature Flat Site, Playground Nearby, Schools, Shopping Nearby
Community Features Ceiling 9 ft., Exterior Walls- 2"x6", No Animal Home, No Smoking Home, 9 ft. Basement Ceiling
Roof Type Asphalt Shingles
Garage false
Building
Story 2
Foundation Concrete Perimeter
Architectural Style 2 Storey
Others
Tax ID 0039360466
Ownership Private







