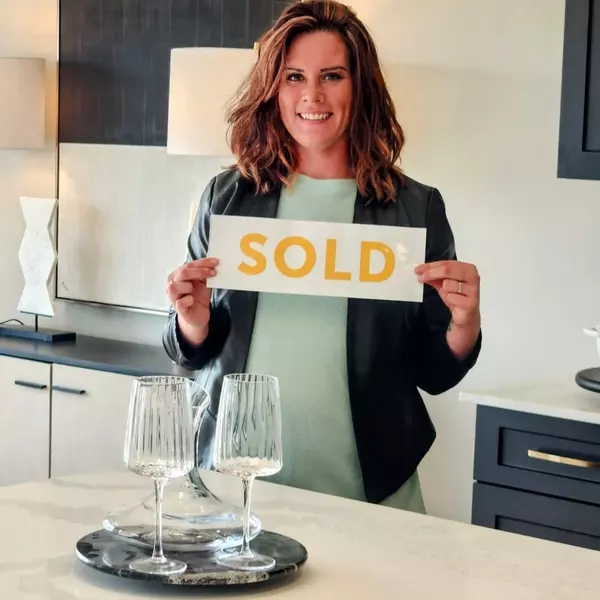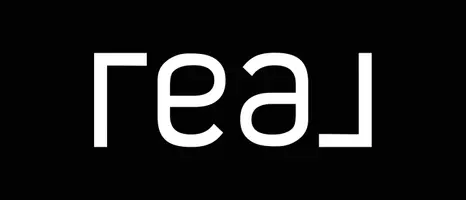
4 Beds
3 Baths
1,471 SqFt
4 Beds
3 Baths
1,471 SqFt
Key Details
Property Type Single Family Home
Sub Type Detached Single Family
Listing Status Active
Purchase Type For Sale
Square Footage 1,471 sqft
Price per Sqft $305
MLS® Listing ID E4464789
Bedrooms 4
Full Baths 3
Year Built 1973
Property Sub-Type Detached Single Family
Property Description
Location
Province AB
Zoning Zone 60
Rooms
Basement Full, Finished
Interior
Interior Features ensuite bathroom
Heating Forced Air-2, Natural Gas
Flooring Carpet, Vinyl Plank
Appliance Air Conditioning-Central, Dishwasher-Built-In, Dryer, Garage Opener, Microwave Hood Fan, Refrigerator, Storage Shed, Stove-Electric, Washer
Exterior
Exterior Feature Back Lane, Fenced, Public Swimming Pool, Schools, Treed Lot
Community Features Air Conditioner, Deck, See Remarks
Roof Type Asphalt Shingles
Garage true
Building
Story 2
Foundation Slab
Architectural Style Bungalow
Others
Tax ID 0010309409
Ownership Private







