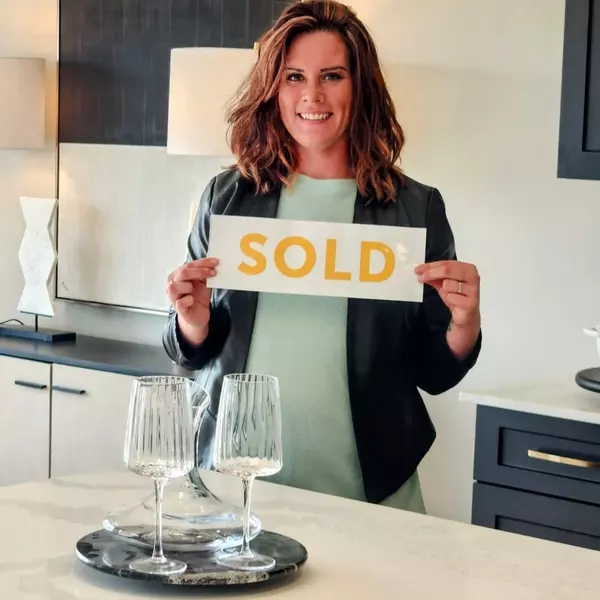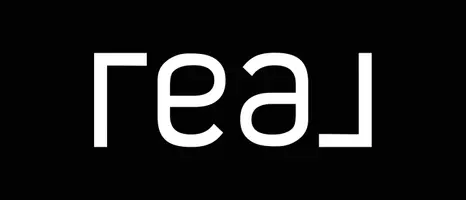
3 Beds
2.5 Baths
1,766 SqFt
3 Beds
2.5 Baths
1,766 SqFt
Open House
Sun Nov 09, 1:00pm - 3:00pm
Key Details
Property Type Single Family Home
Sub Type Detached Single Family
Listing Status Active
Purchase Type For Sale
Square Footage 1,766 sqft
Price per Sqft $849
MLS® Listing ID E4464821
Bedrooms 3
Full Baths 2
Half Baths 1
Year Built 2021
Property Sub-Type Detached Single Family
Property Description
Location
Province AB
Zoning Zone 24
Rooms
Basement Full, Finished
Interior
Interior Features ensuite bathroom
Heating Forced Air-1, Natural Gas
Flooring Carpet, Engineered Wood, Non-Ceramic Tile
Fireplaces Type Stone Facing
Fireplace true
Appliance Air Conditioning-Central, Alarm/Security System, Dryer, Garage Control, Garage Opener, Microwave Hood Fan, Oven-Built-In, Refrigerator, Stove-Countertop Gas, Vacuum System Attachments, Vacuum Systems, Washer, Window Coverings, Wine/Beverage Cooler, Dishwasher-Two
Exterior
Exterior Feature Cul-De-Sac, Fenced, Flat Site, Landscaped, Playground Nearby, Public Transportation, Schools, Shopping Nearby
Community Features Air Conditioner, Bar, Deck, Vaulted Ceiling, See Remarks, Natural Gas BBQ Hookup
Roof Type Asphalt Shingles
Garage true
Building
Story 2
Foundation Concrete Perimeter
Architectural Style Bungalow
Others
Tax ID 0037797941
Ownership Private







