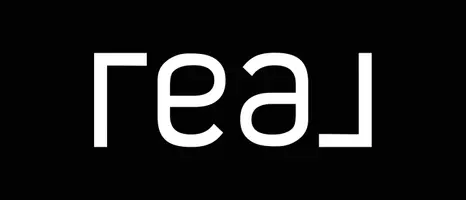
5 Beds
3.5 Baths
1,774 SqFt
5 Beds
3.5 Baths
1,774 SqFt
Key Details
Property Type Single Family Home
Sub Type Detached Single Family
Listing Status Active
Purchase Type For Sale
Square Footage 1,774 sqft
Price per Sqft $304
MLS® Listing ID E4464888
Bedrooms 5
Full Baths 3
Half Baths 1
Year Built 1987
Lot Size 6,099 Sqft
Acres 0.14000988
Property Sub-Type Detached Single Family
Property Description
Location
Province AB
Zoning Zone 62
Rooms
Basement Full, Finished
Interior
Interior Features ensuite bathroom
Heating Forced Air-1, Natural Gas
Flooring Carpet, Laminate Flooring, Linoleum
Fireplaces Type Woodstove
Fireplace true
Appliance Air Conditioning-Central, Garage Control, Garage Opener, Hood Fan, Microwave Hood Fan, Window Coverings, Dryer-Two, Refrigerators-Two, Stoves-Two, Washers-Two, Garage Heater
Exterior
Exterior Feature Cul-De-Sac, Park/Reserve, Schools, Shopping Nearby
Community Features Air Conditioner
Roof Type Asphalt Shingles
Garage true
Building
Story 3
Foundation Concrete Perimeter
Architectural Style 2 Storey
Others
Tax ID 0014915012
Ownership Private







