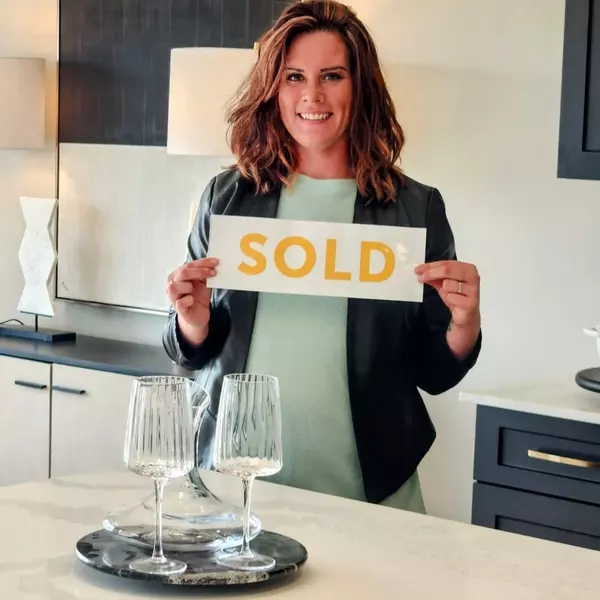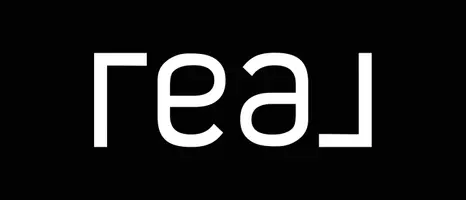
4 Beds
1 Bath
1,069 SqFt
4 Beds
1 Bath
1,069 SqFt
Key Details
Property Type Single Family Home
Sub Type Detached Single Family
Listing Status Active
Purchase Type For Sale
Square Footage 1,069 sqft
Price per Sqft $266
MLS® Listing ID E4464976
Bedrooms 4
Full Baths 1
Year Built 1964
Lot Size 0.257 Acres
Acres 0.2574203
Property Sub-Type Detached Single Family
Property Description
Location
Province AB
Zoning Zone 70
Rooms
Basement Full, Partially Finished
Interior
Heating Forced Air-1, Natural Gas
Flooring Carpet, Laminate Flooring, Linoleum
Appliance Dishwasher-Built-In, Dryer, Garage Control, Garage Opener, Microwave Hood Fan, Refrigerator, Storage Shed, Stove-Electric, Washer, Window Coverings
Exterior
Exterior Feature Back Lane, Flat Site, Landscaped, Playground Nearby, Schools, Vegetable Garden
Community Features Air Conditioner, Deck, Vinyl Windows
Roof Type Metal
Garage true
Building
Story 1
Foundation Concrete Perimeter
Architectural Style Bungalow
Schools
Elementary Schools Westlock Elementary School
Middle Schools Rf Staples
High Schools Rf Staples
Others
Tax ID 0014446074
Ownership Private







